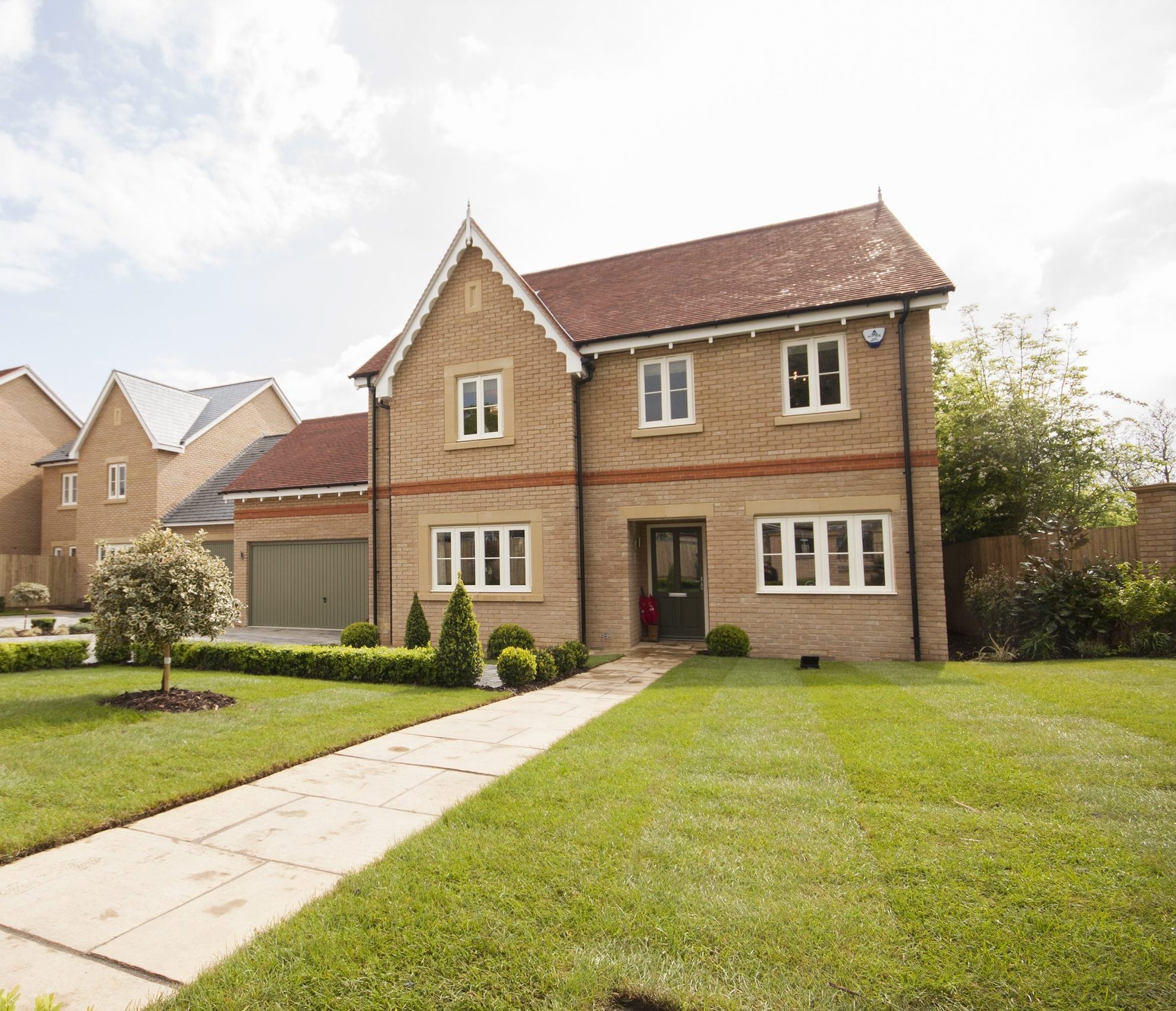Sign up to our newsletter.
Sign up to our mailing list and be kept up to date with our latest news, promotions and inspiration for your next project.
Call us 01709 838188 or Get in Touch
6-8 weeks current supply only lead time
10 year warranty, 60 year life expectancy
10-12 weeks current supply and installation lead time
Designed by you, made to measure by us
99.5% of our customers would recommend us
Double glazed whole window U-values as low as 1.3W/m²K

Project Overview:
Abbeymill Homes once again partnered with Bereco to supply high-performance, energy-efficient timber windows and doors for their Fairfield Park development in Stotfold. Delivered over two phases, this thoughtfully designed collection of homes was created to meet exacting design standards and comply with the latest Building Regulations – all while providing future homeowners exceptional comfort, character and long-lasting style.
Site History:
Before work began, both parcels of land were classified as greenfield and considered low-value scrubland. Seeing their potential, Abbeymill Homes set out to transform the space into a neighbourhood of beautifully designed homes, that balance modern performance with timeless architectural charm.
Development Timeline:
Phase one broke ground in 2018, delivering 21 plots by 2020. Following a short break, phase two resumed in 2021 and added a further 24 plots, with final handovers completed in 2023.
Planning & Design Challenges:
Located within the Fairfield Park area, the development was subject to a comprehensive design guide outlining strict requirements for façade and finishes. From sculpted bargeboards and architectural stone elements to specific brick selections and colour-matched joinery, every feature needed to reflect distinctive character of the wider development.
Stotfold
21
24
Contemporary Internal and External Pencil Round Mouldings
Contemporary Lipped Casements, Sliding Sash Spiral Balance
BS 00E55
Contemporary Entrance Door, Contemporary Flush French Door, Folding Door
Abbeymill
Bereco Products Supplied:
Window & Door Design Details:
Lipped Casement Windows were installed across the majority of the 45 homes, each featuring a horizontal 16mm glazing bar with back-to-back spacer, for a classic, cohesive look throughout the development. In the communal buildings, Sliding Sash Spiral Balance Windows were specified, incorporating a vertical 16mm glazing bar to visually align with the casement designs used elsewhere on site.
Entrance door styles were carefully selected to suit each construction phase. Phase one featured the Beaumont design, with two raised and fielded lower panels and a 110mm vertical mullion separating the glazed sections above. For phase two, the Ashbrook door was introduced, echoing the same vertical mullion detail but with a single boarded lower panel, bringing a subtle but distinctive variation.
All Bereco doors – whether Entrance, French or Bi-Folding – are designed with security and performance in mind. Each door meets PAS24:2022 certification and Secured by Design standards, featuring a robust 3-point multi-locking system and an ERA Fortress 3-star Neighbourhood Watch approved cylinder lock. With 68mm thick door leaves, nearly an inch thicker than standard market offerings, homeowners benefit from improved insulation, a solid feel and peace of mind through enhanced security.
Every product supplied was factory-finished in BS 00E55, a soft, understated white chosen from the British Standard colour palette and specified in the design code to ensure consistency across the entire development.
Finishing Touches:
While window colours were predefined, Abbeymill Homes had the freedom to personalise the front door leaf finishes. For phase one, they chose Spruce Green (BS 12B25); for phase two, French Green (NCS S 3010-G80Y) – both elegant tones that created a subtle contrast with the crisp white frames while complementing the surrounding neighbourhood.
Ironmongery throughout was finished in Satin Chrome, including the Balmoral Lever Handle on the doors, Connoisseur Window Handle for casement windows, and Fitch Fastener, Hook Lifts and Vent Locks on the Sliding Sash Windows. This hardware choice brought a sleek yet timeless aesthetic that subtly enhanced the design.
Acoustic Glazing Requirements:
For the homes located nearest the main road, enhanced acoustic performance was a key requirement. Bereco’s acoustic range of windows was specified, offering outstanding sound attenuation of up to 39dB, helping to ensure peace and quiet inside without compromising design.
Summary:
The Fairfield Park project is a showcase of what can be achieved through collaboration, skilled craftsmanship, and attention to detail. With Bereco’s bespoke timber windows and doors playing a key role, the project not only fulfilled complex design requirements but also delivered brand new homes with design, high-performance and enduring charm.
“At Abbeymill Homes, we take pride in building homes of the highest standard, and Bereco has been a key partner in helping us achieve that. Their timber windows are not only beautifully designed but also of exceptional quality. Deliveries are always on time and issues are virtually non-existent — a rare find in this industry. We wouldn’t hesitate to recommend them.”
Whether you’re a homeowner working on a renovation project for your home, an architect looking for specific windows and doors, or a trade professional building new homes and properties, we offer a tailored service to help you budget, design, and order bespoke timber windows and doors.
HomeownersProfessionalsWorking on a renovation, remodel, or self-build project? Let’s create your dream windows & doors together! Book a free design consultation, and we’ll help you find the style that best suits your home and budget — supporting you through the ordering process every step of the way.
Book a ConsultationJane
ISABELLE
ISABELLE
Nuro Design & Build
Paul
Clare
Roger
Robert
Ollie
Adam
David
David
Maria
Blagoy
Blagoy
Blagoy
Sign up to our mailing list and be kept up to date with our latest news, promotions and inspiration for your next project.
